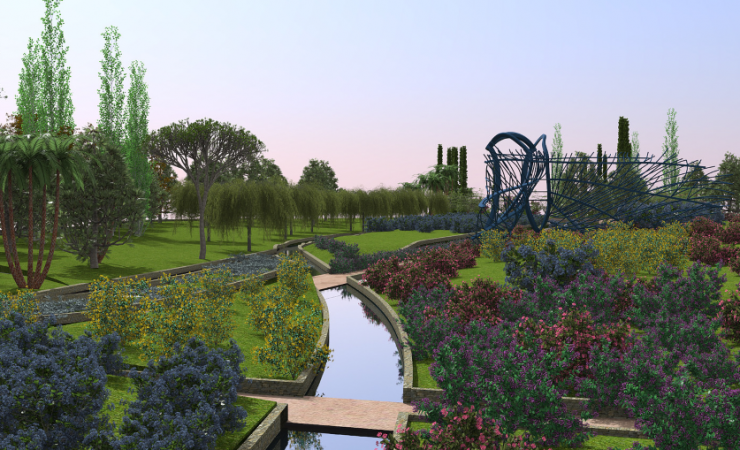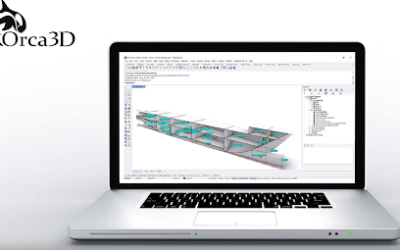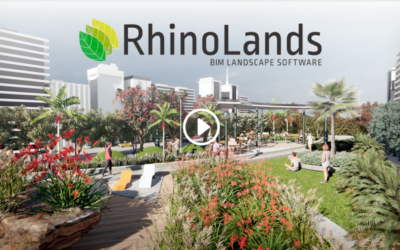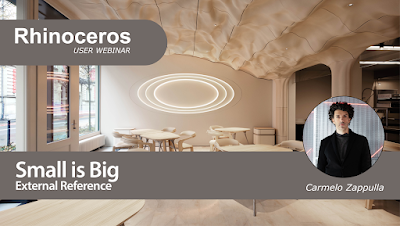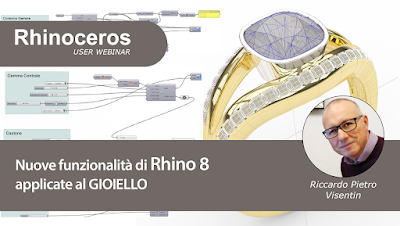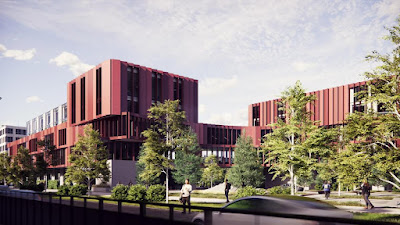Lands Design
ADVANCED SOLUTION FOR LANDSCAPE DESIGN
BIM TECHNOLOGY FOR 2D TECHNICAL DRAWINGS, 3D MODELING AND PHOTOREALISTIC RENDERING.
Why use Lands Design?
Powerful Terrain Modeling Tools
Create terrains from contours, elevation curves and point clouds. Terrains can be also scanned and imported from the cloud by picking a location from a satellite map. Lands includes tools to modify terrains, add cuts and fills, paths, holes or calculate the volume of land movements. All this data is stored in the terrain and can be modified at any time.
BIM/LIM (Landscape Information Modeling) in your Project
Lands provides smart objects, such as vegetation elements, civil work objects and terrains that can be easily edited and documented in quantity take-offs. Lands provides tools to produce 2D technical drawings that are always linked to the 3D model and to the related lists and documentations.
Extensive Plant Database in 3D / 2D
Lands provides a plant database with more than 1800 species. You can select the ideal plant for your site by filtering the list according to specific criteria: climate, type of soil, wind resistance, flowering and fructification, etc.
Each plant species has its own customizable display modes in 2D and 3D and they are ready for rendering, exporting plans, and season and growth simulation.
Generate Dynamic 2D Documentation
Turn your 2D sketch into a 3D project ready for visualization. Generate 2D technical plans from the 3D model and add dimensions, labels, tags, plant photos and other annotations to get the project ready for documentation. Produce different layouts such as setting out plan, irrigation, and dimension plan by using the layer manager to organize your project. Use the listing tools to generate quantity take-offs for plants, urban furniture elements, zones or volume of cuts and fills from terrain operations.
Parametric Design
Automate design workflows with vegetation, terrains and civil work elements. Save time by avoiding repetitive tasks, create custom functionalities and test different design options faster.
All this is achieved with Grasshopper, a visual programming environment available in the Lands Design version for Rhino.
Bring your Project to Life with Animated Videos and Realistic Images
Present your project with realistic images, virtual tours and animated videos. Walk through the project, play vegetation season change simulation, enable sunlight motion, wind effect and plant growth. In addition, you may apply your desired render engine like Enscape, Lumion, V-Ray, etc.
Latest news on Lands Design
Getting to know… Type Five: The Art of Modular Innovation!
Discover how Type Five, a California-based company, is revolutionizing residential construction in ShapeDiver's latest blog post. Learn about their innovative "site-built modular" approach, powered by Grasshopper and ShapeDiver, which offers customizable, efficiently...
Now available: The much-anticipated Orca3D Version 3
Orca3D Version 3 is compatible with Rhino 7 and 8. If you currently use Orca3D Version 1 or 2, upgrade to Orca3D Version 3 to be compatible with Rhino 8.Orca3D's packaging has changed in Version 3. In prior versions of Orca3D, you could
Lands Design 6 / RhinoLands disponible
🌿La solución definitiva de diseño paisajístico🌿 Descubra RhinoLands Hola, Nos complace anunciar que Lands Design se ha actualizado a la versión 6, con numerosas funciones nuevas y mejoras. Además, presentamos un nuevo producto: RhinoLands. Este paquete combina Rhino y...
Rhino User Webinar: Small is Big
Rhino User WebinarSmall is Big24 April 2024 at 4:00 pm (CEST)During the Vienna Architecture Conference in 1992, a round table discussion took place at the MAK Austrian Museum of Applied Arts. The participants included renowned architects such as Wolf Prix, Zaha
Lands Design 6/ RhinoLands Released!
🌿Your Ultimate Landscape Design Solution!🌿 Discover RhinoLands Dear User, We are excited to announce that Lands Design has been upgraded to version 6, packed with numerous new features and improvements. Additionally, we are thrilled to introduce our new...
Summer training for teachers in 3D modeling
Rhino Teacher Training summer workshops This summer, take a class to learn how to add 3D modeling to your design and communication curriculum. We have two 3D modeling workshops for design, drafting, graphics, and technology educators. Using Rhino, you will be guided
Rhino User Webinar: New Rhino 8 features applied to jewelry – by Riccardo Pietro Visentin (in italian)
Rhino User WebinarNew Rhino 8 features applied to jewelry8 May 2024, 16:00 (CEST)This webinar focuses on new features in Rhino 8 that are changing the way jewelry is designed. These features cover both design in the narrow sense and the visualization and
Enscape 4.0 Adds 95% Parity for Mac in First Cross-Platform Release
Enscape 4.0 is aligning its real-time functionality across operating systems. Architects can now design intuitively on any OS, using new people and vegetation assets, refined user interface elements, and a powerful denoiser to push their designs to the next level."With
Design and Parametric Fabrication Workshop – controlmad
Design and Parametric Fabrication WorkshopJuly 1 - 26 (100 hours) - controlmadEmbark on a comprehensive journey into 3D modeling with Rhinoceros and Parametric Design with Grasshopper. Through this hands-on workshop and practical application, participants delve into...

