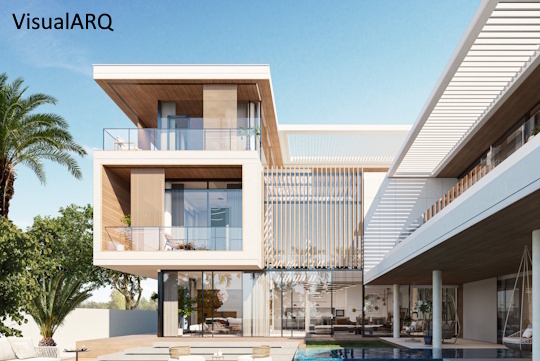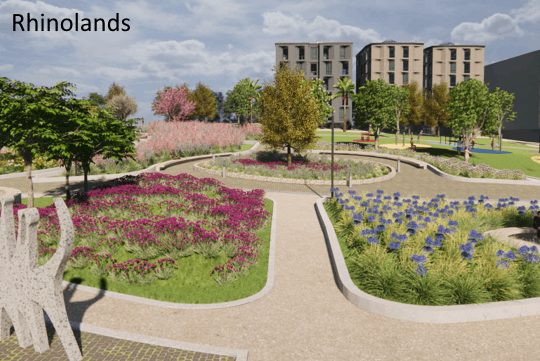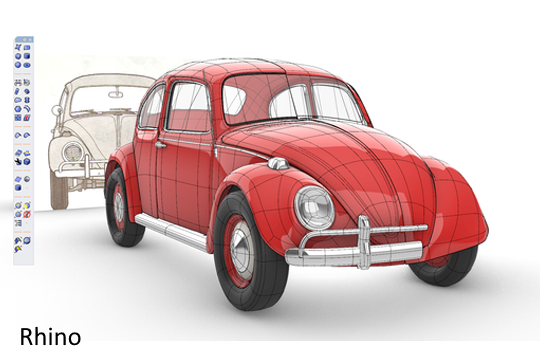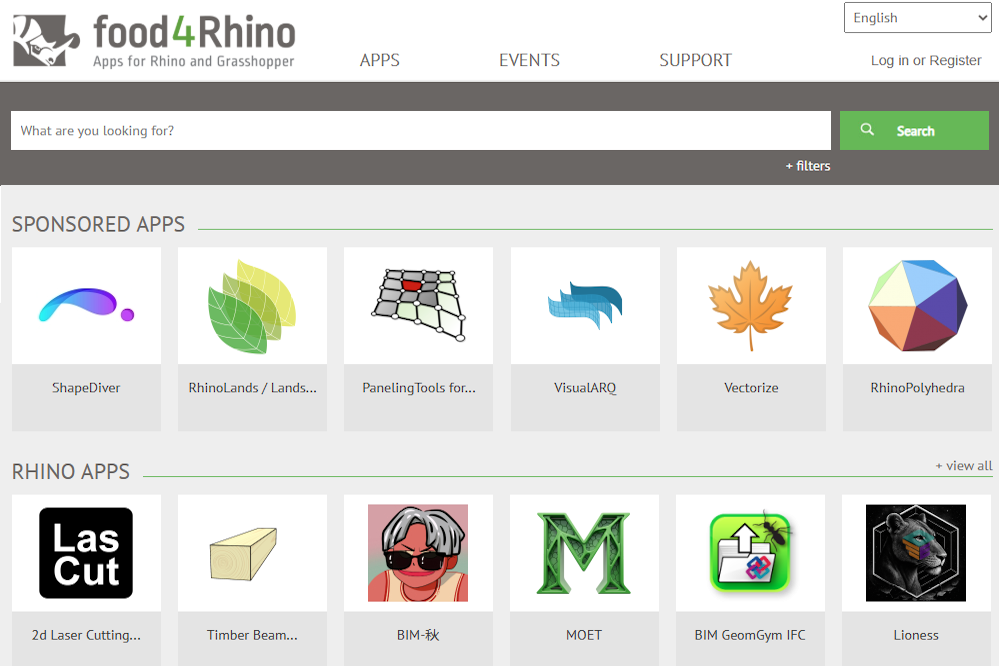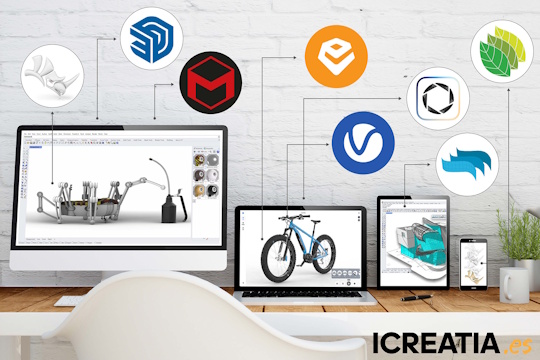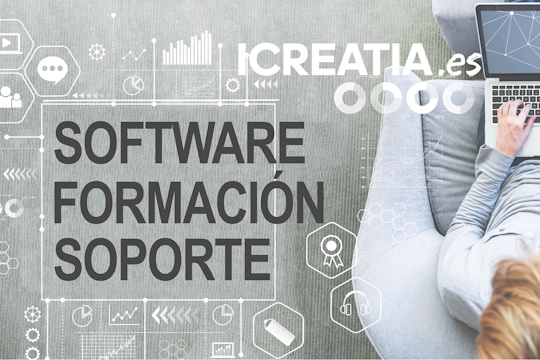El Grupo Asuni es un holding de varias empresas que, desde su creación en 1993, tiene como misión desarrollar y suministrar programas de diseño en 3D que permitan al usuario disponer de herramientas para crear proyectos complejos y adaptados a las necesidades de la sociedad, sin que la tecnología sea un impedimento a su creatividad.
El objetivo es implicar al usuario en el desarrollo del software y ofrecerle productos que faciliten y mejoren su trabajo creativo. Para ello, nuestra estrategia de desarrollo está orientada al usuario, escuchando sus necesidades e implicándole en la evolución de los productos. También ofrecemos soporte técnico y formación gratuitos de distintas formas.
La financiación de la empresa, tanto en investigación y desarrollo como en infraestructura y personal, siempre ha procedido de nuestros propios recursos generados por nuestro crecimiento constante y sostenible y por el trabajo conjunto con nuestros clientes y socios.
Organigrama del Grupo Asuni:
Asuni Soft
McNeel Europe:
Icreatia
Asuni Investment
Asuni Soft:
Asuni CAD se creó en 1993, especializándose en el desarrollo y comercialización de software de diseño en 3D para los mercados de arquitectura, ingeniería civil y mecánica con los productos AutoARQ, Geniusy Cadpipe sobre la plataforma AutoCAD.
Asuni Soft se creó en 2002, incorporando toda la actividad de Asuni CAD, al convertirse en la empresa matriz del grupo Asuni Holding.
Con el paso de los años, Asuni Soft ha evolucionado desde la comercialización y desarrollo de los productos mencionados, así como la distribución del software Autodesk Architectural Desktop, para centrarse únicamente en el desarrollo de productos propios que funcionan sobre las plataformas Rhino y AutoCAD.
Su actividad se centra actualmente en el desarrollo y la comercialización de productos:
- VisualARQ: software para el diseño de arquitectura con tecnología BIM (visualarq.com)
- Lands Design: software BIM para el diseño paisajístico (rhinolands.com)
Ambos productos funcionan sobre la plataforma Rhino, y en el caso de Lands Design también sobre la plataforma AutoCAD. Están traducidos a 10 idiomas y se venden en todo el mundo, teniendo más de 80 dealers, lo que permite poder ofrecer formación y servicios personalizados in situ en los idiomas locales.
McNeel Europe:
McNeel Europe se constituye en 1998 en Barcelona como sede para el territorio EMEA (Europa, Oriente Medio y África) de la empresa norteamericana Robert McNeel & Associates. McNeel Europe realiza todas las actividades relacionadas con el marketing, la difusión, la logística, el soporte técnico, la localización, la formación y una parte del desarrollo del software, así como la creación y el mantenimiento del sitio web Food4Rhino.
Las principales tareas se centran en:
- Rhinoceros: software de modelado 3D basado en la tecnología NURBS, que ofrece soluciones para múltiples sectores, desde el diseño industrial o arquitectónico hasta el diseño de joyas o la animación. Las herramientas de Rhino para CAID (diseño industrial asistido por ordenador) y CAAD (diseño arquitectónico asistido por ordenador) han supuesto un gran avance para estas industrias. Existen más de 500.000 usuarios profesionales de Rhino en todo el mundo, así como 10.000 escuelas, universidades y FabLabs. Visite la página web de Rhino www.rhino3d.com.
- Food4Rhino: página web donde se pueden encontrar aplicaciones y servicios que funcionan en Rhino o en Grasshopper, creados por desarrolladores externos. Actualmente cuenta con más de 1322 aplicaciones, una media de 187.000 descargas mensuales y 453.000 usuarios registrados.
Sitio web: www.food4rhino.com. - Proyectos Europeos: departamento perteneciente al equipo de investigación y desarrollo que participa en proyectos europeos avanzados como socio tecnológico. Proyectos actuales:
- V4 Design
- Mindspace
- Ecolopes
- Rhino.Ecologic
McNeel Europe cuenta con más de 175 distribuidores en EMEA y sus productos están traducidos a 8 idiomas europeos.
Icreatia:
Empresa de comercio electrónico especializada en la venta de productos de software y hardware dirigidos al mercado del diseño gráfico, diseño industrial, arquitectura, ingeniería, animación y cualquier industria que utilice el diseño en sus proyectos creativos. Se ofrece un servicio preventa y posventa para ayudar a los usuarios a sacar el máximo partido de nuestros productos.
Comercializa productos de más de 35 fabricantes para el mercado español y ofrece servicios de venta, implementación y formación.
Los productos más conocidos que se pueden encontrar en Icreatia son:
- Software: Rhinoceros, Adobe, Vray, Autodesk, Zbrush, Keyshot, Sketchup, VisualARQ, Corona, Cinema 4D, Lands Design…
- Hardware: Wacom, 3D Connexion, Fujitsu, Form Labs, y más…
Asuni Investment:
Asuni Investment invierte en empresas tecnológicas innovadoras y también en activos inmobiliarios que se consideran útiles y complementarios a las actividades de las demás empresas del grupo. Por ejemplo, ofrece alojamiento a los clientes y socios que nos visitan regularmente.
Otras inversiones en los últimos años han llevado a la adquisición de la empresa RhinoBIM y a la participación en las Start-Up BIM&CO, especializada en objetos BIM (https://www.bimandco.com/bim/es/) y Dear Intelligence, especializada en inteligencia artificial (https://dearintelligence.com/).
Cronología:
1993
Se funda Asuni CAD
Comienza la distribución de Genius, Cad Overlay, AutoManager, Cadpipe y scanner Contex
Sculptura 2 pasa a llamarse Rhinoceros
Se publica AutoARQ 3.0
1994
Sculptura 2 pasa a llamarse Rhinoceros y se muestra en privado en SIGGRAPH
1995
Se publica AutoARQ 4.0
AsuniCAD comienza la distribución de Accurender 2.0.
1996
Se publica el primer sitio web de AsuniCAD: www.asuni.com
1997
Se cambia la oficina a Paseo Colon Se publica
AutoARQ 5
1998
Se crea McNeel Europe
Se publica Rhinoceros 1.0
Se publica Accurender 3.0
Distribución de Autodesk Architectural Desktop
1999
Primer Encuentro de Distribuidores de Rhino europeos en Barcelona
Se vende la distribución de Genius
Se publica AutoARQ 2000
2000
Se publican Rhino 2 y Flamingo
Se publica AutoARQ Paisajismo 1.
2002
Se funda Asuni Soft Se funda el holding
Asuni CAD Se funda
Concept4D Se publica
Rhino 3 .
2003
Se publica Penguin
2004
Se publica Bongo
Se publica AutoARQ Paisajismo 2
2005
Se publica Pipe 2D
2006
Se publica latiendadelcad.com
2007
Se cambia la oficina a Roger de Flor Se vende la distribución de
Autodesk Architectural Desktop Se publican
Rhino 4 y Penguin 2.
2008
Primera beta de Grasshopper
Encuentro de Distribuidores de Rhino
2009
Se publica VisualARQ 1
Se publica AutoARQ Paisajismo 3
2010
Se publica Food4Rhino
2012
Se publican Flaminto nXt y Rhino 5.
2013
latiendadelcad cambia de nombre y pasa a llamarse Icreatia
Bongo 2 se publica.
2015
Se publica Rhino 5 para Mac
Empieza la venta de licencias electrónicas.
2016
Primera beta de Grasshopper for Mac
Se publica Food4Rhino 2
2017
Se publica VisualARQ 2
2018
Se publica Rhino 6 para Windows
Se funda Asuni Investment
2019
Se publica Rhino 6 for Mac
2020
Se publica Lands Design 5
Se publica Rhino 7. Primer lanzamiento simultáneo de Rhino para Windows y Mac
2021
Se publica Rhino.Inside Revit
2023
Se publica Rhino 8
Evento Rhino World
Se publica VisualARQ 3
2024
Se publican RhinoLands y Lands Design 6
Estrategia:
El objetivo de todas las empresas del grupo es ofrecer productos de software innovadores, intuitivos y potentes con una buena relación calidad-precio, dirigidos al mercado profesional y con una política de precios reducidos para el mercado educativo. Para ello, nuestro desarrollo se basa en la creación de versiones WIP (Work-In-Progress) y versiones Beta que se ofrecen gratuitamente a los usuarios para que puedan enviarnos sus comentarios y sugerencias. De este modo, la colaboración permanente entre desarrolladores y usuarios nos permite lanzar al mercado productos que satisfacen las necesidades y expectativas de los usuarios con las máximas garantías. Conscientes de que una buena solución no puede basarse en un único producto, nuestro software admite múltiples formatos de archivo que permiten la colaboración y la compatibilidad con la mayoría de los demás productos. Siempre se ofrece soporte técnico ilimitado, gratuito y en todo el mundo, para que cualquier usuario, independientemente de su nivel de conocimientos o experiencia, pueda sacar el máximo partido de nuestros productos en su trabajo.
Equipo:
Nuestro objetivo es que trabajen con nosotros profesionales con buenos conocimientos técnicos y un perfil multilingüe, que sean buenas personas, honestas y con ilusión e iniciativa para colaborar en crear soluciones útiles para nuestros usuarios y para la sociedad.
Buscamos que el entorno de trabajo sea agradable, motivador y que permita a los profesionales que forman parte del equipo desarrollar sus conocimientos y sus ideas.
Las profesiones más comunes en la empresa son desarrolladores, ingenieros, arquitectos, diseñadores y lingüistas, procedentes de 8 países.
Usuarios:
Nuestros usuarios son empresas, profesionales autónomos, escuelas y universidades, profesores y estudiantes de casi todos los países del mundo en los campos de la arquitectura, la construcción, la ingeniería, el diseño industrial, el diseño gráfico, el diseño de joyas, la construcción naval, la animación, el arte, etc.
