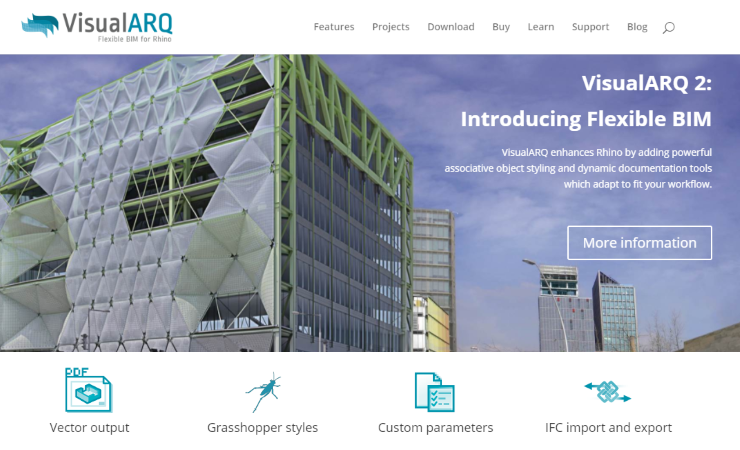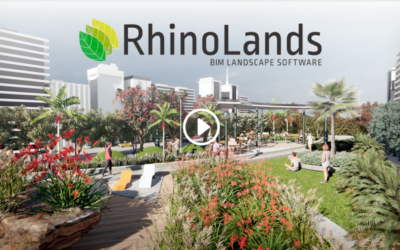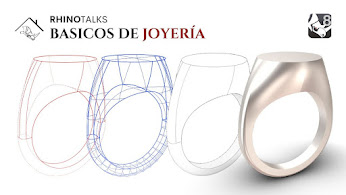VisualARQ
Descripción
VisualARQ es un software de arquitectura de formas libres intuitivo y preciso para Rhinoceros. VisualARQ añade funciones específicas para arquitectura y objetos arquitectónicos paramétricos para el modelado 3D y la documentación 2D.
Genere plantas, secciones, alzados, áreas y toda la documentación del proyecto en pocos clics. Todos los dibujos 2D se adjuntan al modelo 3D y se actualizan automáticamente cuando hay cambios.
Características principales
Últimas noticias sobre VisualARQ
Catalogue Permutations V1.0 Webinar
August 17th, 2024 – 3pm to 8pm UTCOnline Webinar by DesignMorphineCatalogue Permutations V1.0 will create a design catalogue consisting of simple scripts that can be used multiple times for future designs. This catalogue focuses on learning the fundamental elements of Rhino
Transmutation Logics V1.0 Webinar by DesignMorphine
August 10, 2024 – 3pm to 8pm UTCOnline Webinar by DesignMorphineTransmutation Logics V1.0 is a comprehensive webinar that will offer participants an unparalleled journey into the realm of procedural form-finding using state-of-the-art digital design tools and software. This unique online tutorial
RhinoLands disponible
🌿La solución definitiva de diseño paisajístico🌿
Descubra RhinoLands
RhinoLands es una solución integral de diseño de paisajismo que utiliza la tecnología BIM para proporcionar herramientas 2D, 3D, de documentación y visualización.
El software ofrece una interfaz fácil de usar que incluye diferentes modos
Free online course: One Click LCA for Rhino and Grasshopper
One Click LCA is the premier platform for life-cycle assessment and carbon reduction within the construction sector. Globally recognized and utilized in over 100 countries, it boasts the construction sector’s most extensive database. It seamlessly integrates with more than 20
RHINOTALKS: «Basics of Jewelry Design» en ESPAÑOL
RHINOTALKSBasics of Jewelry Design held in SpanishApril 25, 2023 at 11:30 (EST)Join us for the first edition of RHINOTALKS, where we will guide you through creating a stunning signet ring using Rhino 8!This event is perfect for beginners and those looking
RhinoLands Released!
🌿Your Ultimate Landscape Design Solution!🌿
Discover RhinoLands
RhinoLands is a comprehensive Landscape Design solution that uses BIM technology to provide 2D, 3D, documentation, and visualization tools.
The software offers a user-friendly interface including multiple display modes and visualization options.
It allows users to create
food4Rhino webinar: Spherene Metamaterial (April 26, 2024 at 11h CEST)
food4Rhino webinar: Spherene MetamaterialApril 26, 2024 at 11h CEST This webinar we are discussing spherene™ metamaterial and its design tool integration in Rhino3D. spherene metamaterial is revolutionizing design and manufacturing. It mimics bulk material properties, drastically cutting design time. spherene
Design with Purpose OPEN CALL!
REVOLUTIONIZING ACCESSIBLE FOOTWEAR2024 Open Style Lab Summer Program Over 6 weeks, we will dive deep into accessible footwear. Participating fellows will be invited to work in a hands-on, cross-disciplinary environment, collaborating with the disability community to explore challenges and design style-led
Getting to know… Type Five: The Art of Modular Innovation!
Discover how Type Five, a California-based company, is revolutionizing residential construction in ShapeDiver’s latest blog post. Learn about their innovative «site-built modular» approach, powered by Grasshopper and ShapeDiver, which offers customizable, efficiently built homes at an affordable price. Dive into








