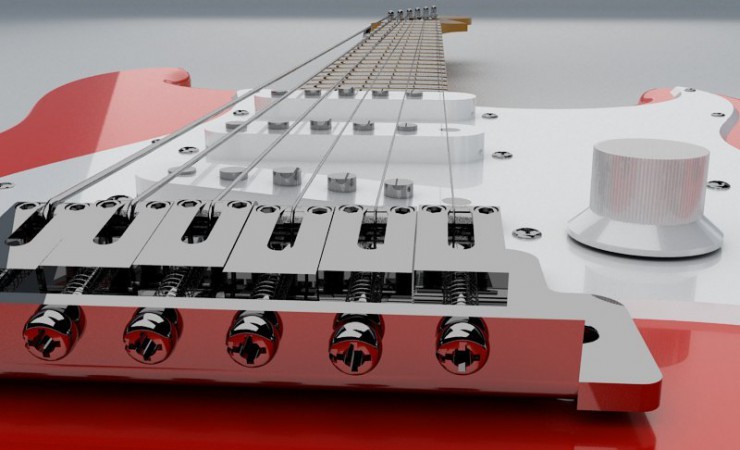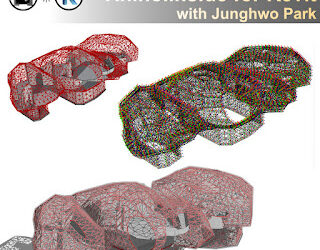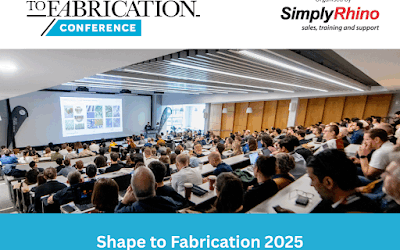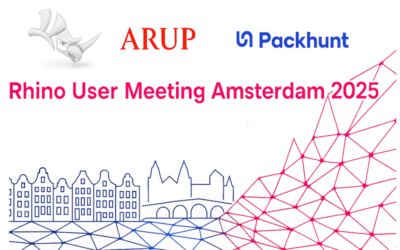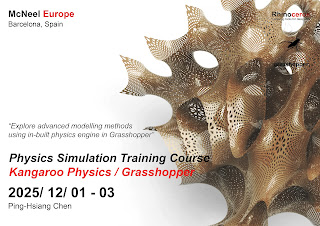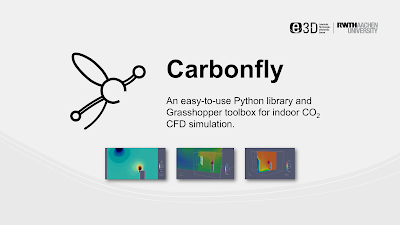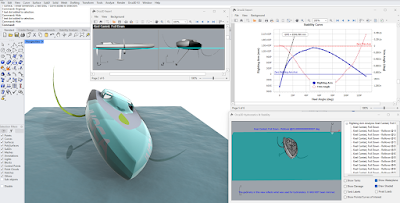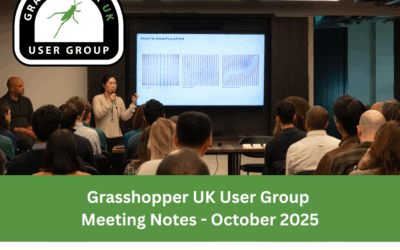Rhino
Description
Rhinoceros is a Modeling Tools for Designers and Architects
Since its first release in 1998, Rhinoceros®, or Rhino®, has become one of the standard 3D modeling tools for designers and architects.
Start with a sketch, drawing, physical model, scan data, or only an idea—Rhino provides the tools to accurately model and document your designs ready for rendering, animation, drafting, engineering, analysis, and manufacturing or construction.
Rhino can create, edit, analyze, document, render, animate, and translate NURBS curves, surfaces, and solids with no limits on complexity, degree, or size. Rhino also supports polygon meshes and point clouds. Its accuracy and flexibility makes it possible to students to explore and build their ideas without having to spend much time learning “CAD”.
Also, any geometry created in Rhino can be manufactured using laser cutters, milling machines or 3D printers, and this is really what makes Rhino different from general 3D modelling tools based in polygons, where you can create great images, but without manufacturing precision.
Rhino’s open architecture allows using also Rhino as a development platform: a C++ SDK and a series of scripting methods (RhinoScript) allow programmers of any level of expertise customize and automate Rhino and extend its capabilities. Today, there are dozens of commercial plug-ins for Rhino for nesting, terrain creation, parametric architecture, rendering, animation, CAM, subdivision modelling, jewelry, mold design, etc.
With more than 300,000 commercial users and more than 10,000 schools, Rhinoceros allows to quickly develop your designs and accurately communicate them to everyone in the product research, development, marketing, and manufacturing or construction process.
A free Evaluation version can be downloaded at www.rhino3d.com/eval.htm
Latest news on Rhino
Rhino.Inside.Revit online workshop, December 10-12, 2025 (McNeel Europe)
Rhino.Inside.Revit online workshopTutor: Junghwo ParkDecember 10 – 12, 202510 AM – 5 PM CET (Barcelona)Hosted on Zoom by McNeel EuropeSince 2009, numerous third-party plug-ins have aimed to improve interoperability between Autodesk’s BIM software Revit and Rhino/Grasshopper. Introduced with Rhino 7, Rhino.Inside.Revit significantly advances
Shape to Fabrication 2025 – Conference Presentation Reports Published
Shape to Fabrication took place earlier this year in London, and the organisers, Simply Rhino, have now published all of the technical write-ups of the presentations that took place during the 2-day AEC-focused conference. These written reports serve both as a reminder of
VisualARQ at the Rhino User Meeting Amsterdam
Rhino User Meeting Amsterdam 2025
📅 Date: November 20th, 2025🕘 Time: 9:30 – 19:30📍 Location: OBA congres
Asuni, creators of VisualARQ and RhinoLands, will be exhibitors at the Rhino User Meeting Amsterdam 2025, organized by McNeel Europe, Arup, and Packhunt. Drop
Rhino User Webinar: Free Form to Fabrication – New recorded webinar now available!
If you were unable to attend the latest Rhino User Webinar live, it is now available to view!Get guided by Ignacio Fuentes-Cantillana Monereo and learn from him the fundamentals of SubD in Rhino and Grasshopper —how its geometry enables complex forms with crisp creases—through a quick
Kangaroo Physics online workshop, December 1-3 (McNeel Europe)
Kangaroo Physics online workshopTutor: Ping-Hsiang ChenDecember 01–03, 202510 AM-5 PM CET (Barcelona)Hosted on Zoom by McNeel EuropePing-Hsiang Chen, former computational designer at Zaha Hadid Architects, will lead a three-day online Kangaroo Physics workshop hosted by McNeel Europe.This course introduces Kangaroo
Introducing Carbonfly: CO2-based CFD for Indoor Air Quality in Rhino and Grasshopper
Carbonfly is a free and open-source Python library and Grasshopper toolbox designed for CO₂-based indoor airflow and air quality simulation. Developed by researchers at Institute of Energy Efficiency and Sustainable Building (E3D) – RWTH Aachen University, Carbonfly brings the power
Rhino and Orca3D at METS Trade, Amsterdam, 18-20 November
METSTRADE 2025NDAR booth 05-257, Hall 518-20 November AmsterdamThe Netherlands
METSTRADE is a prime opportunity to connect, exchange ideas, and explore
the latest marine innovations for naval architecture and shipbuilding.
Meet the NDAR Team at Hall 5, booth 05-257 and learn from them the latest developments in
Meeting Notes from October’s Grasshopper UK UGM by Simply Rhino
Simply Rhino have published their meeting notes following the recent Grasshopper UK UGM that took place at Sybarite in London on the 8th of October.If you were not able to join the meeting in-person then you can read up on the
Integración de la biodiversidad en el diseño paisajístico: caso práctico
A medida que aumenta la conciencia medioambiental en todo el mundo, el diseño paisajístico se está convirtiendo en una herramienta crucial para restaurar los ecosistemas y aumentar la resistencia al cambio climático. Una de las tendencias más impactantes en este

